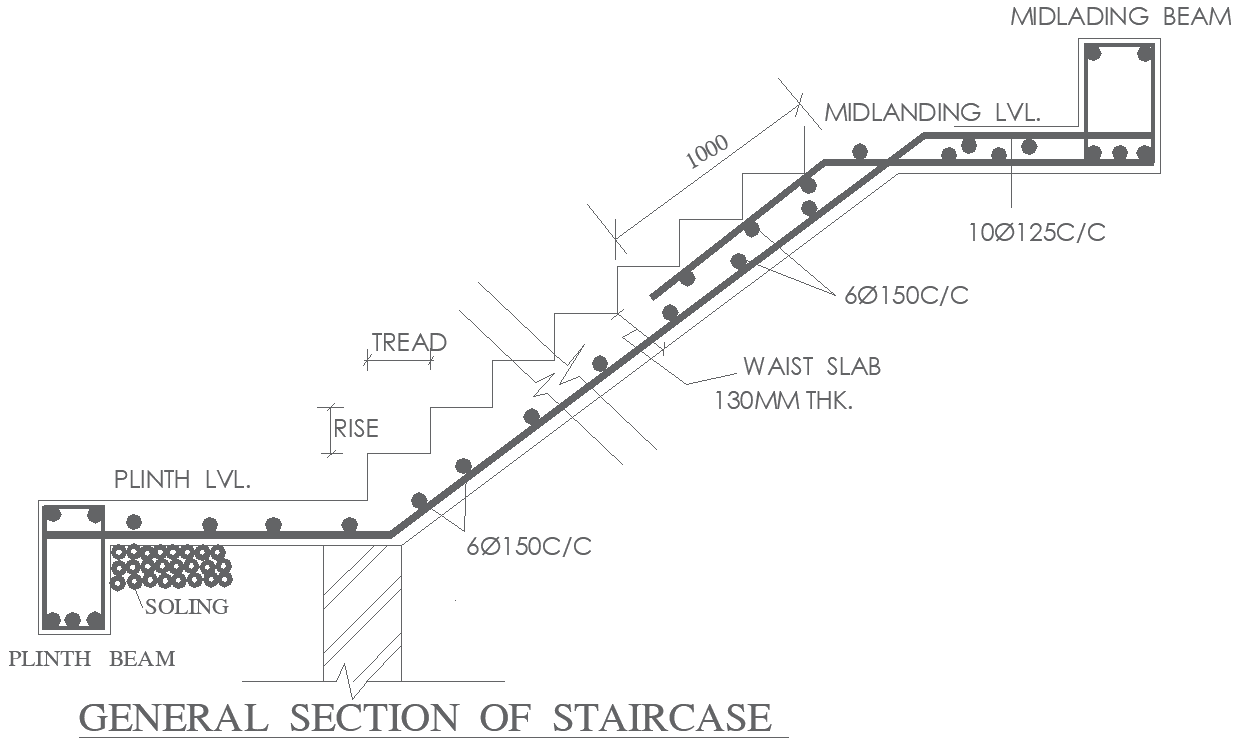General Staircase and Beam Layout Section with Structural Details
Description
This AutoCAD drawing presents a detailed general staircase and beam layout section designed for accurate structural planning in multi-storey buildings. The section clearly illustrates stair rise and tread proportions, waist slab thickness of 130 mm, and reinforcement detailing with bar spacing such as 6Ø at 150 c c and 10Ø at 125 c c. Plinth level, mid-landing level, and beam positioning are precisely marked to explain load transfer and vertical circulation. The drawing highlights essential Staircase Sections required for proper execution and coordination within the building Structure.
The layout also supports site execution by showing beam alignment at plinth and mid-landing levels, sole details, and slab continuity along the staircase profile. Clear annotations and section labeling help professionals interpret reinforcement placement and dimensional relationships during construction. This staircase section drawing is useful for residential and commercial Projects where structural clarity and safety are essential. Clean drafting, proportional accuracy, and technical detailing make the drawing suitable for Construction Detail Drawings, supporting design development, structural coordination, and on-site implementation using AutoCAD-based workflows.

Uploaded by:
Eiz
Luna

